Free account required
Unlock the full potential of your property search with a free account! Here's what you'll gain immediate access to:
- Exclusive Access to Every Listing
- Personalized Search Experience
- Favorite Properties at Your Fingertips
- Stay Ahead with Email Alerts
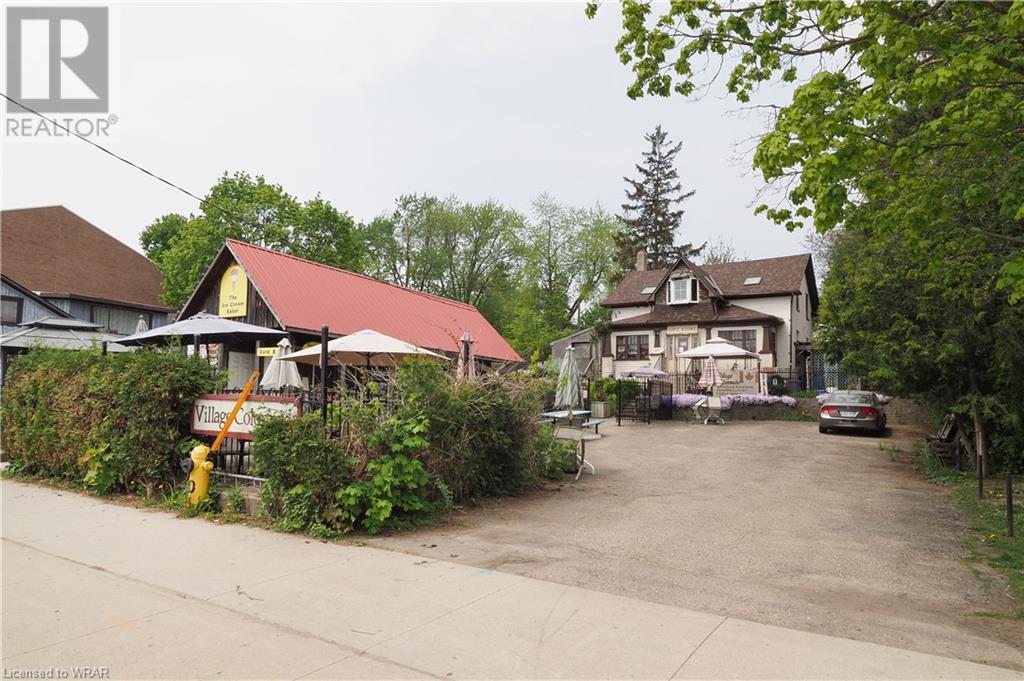
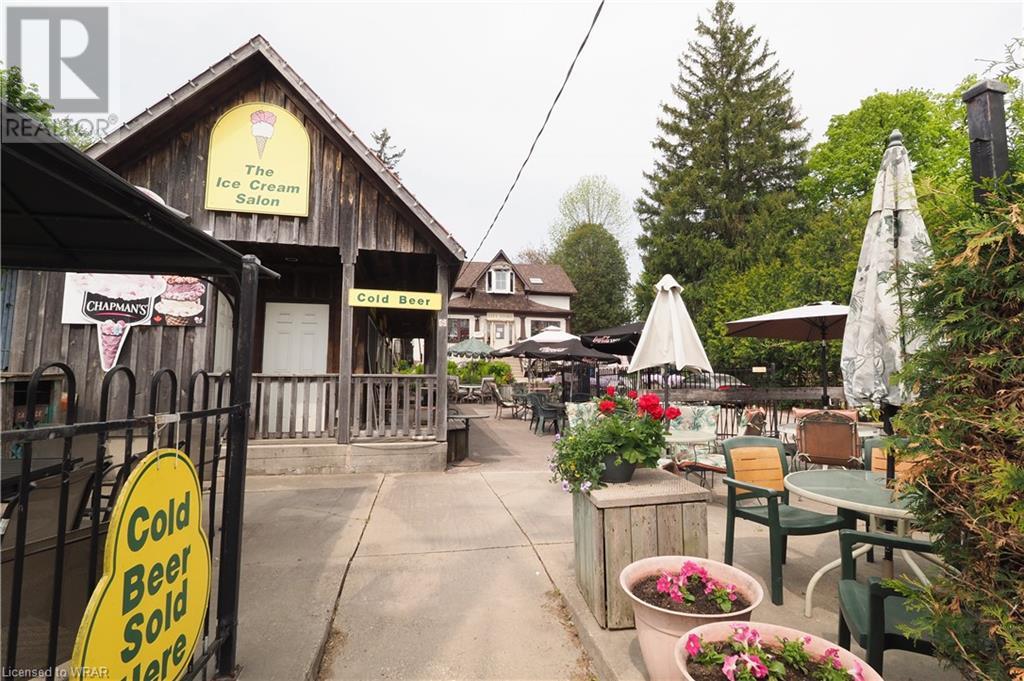
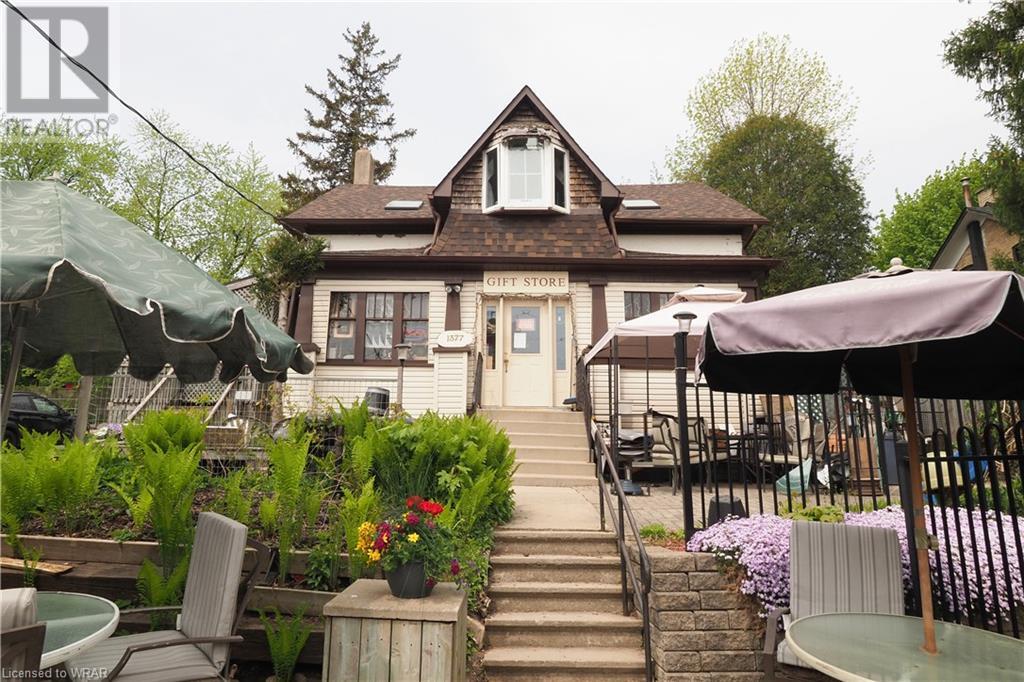
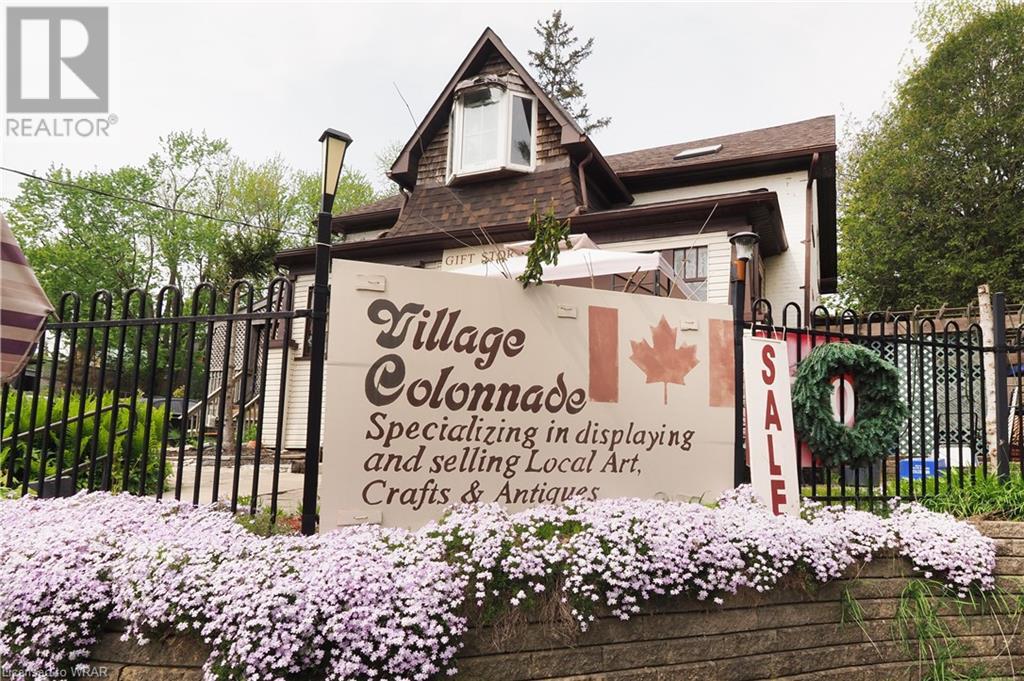
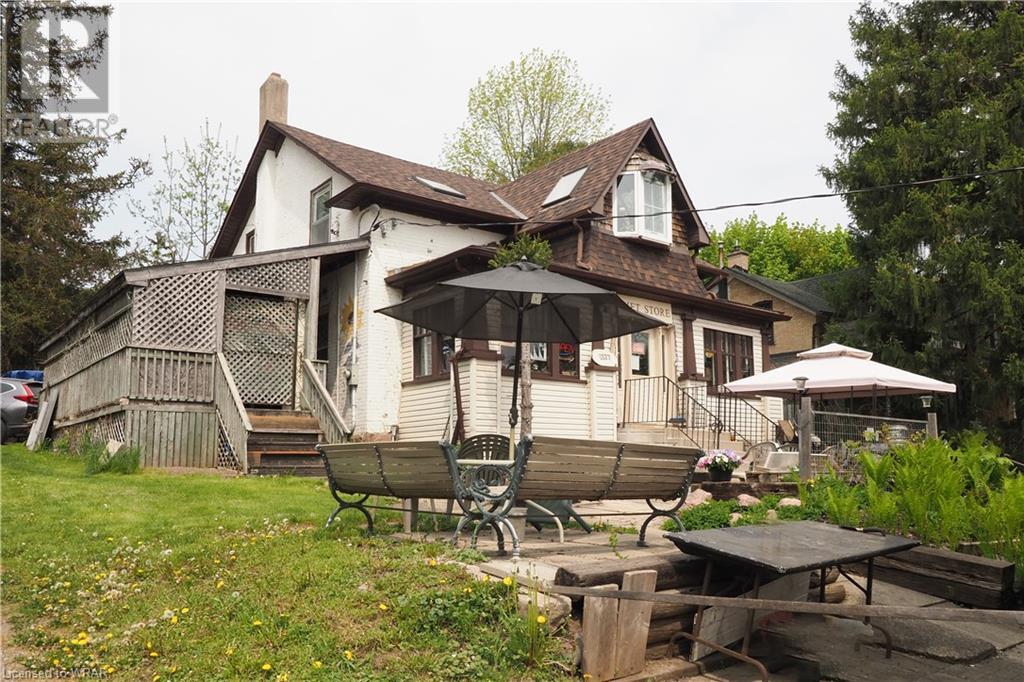
$1,250,000
1377 KING Street N
St. Jacobs, Ontario, N0B2N0
MLS® Number: 40581936
Property description
WELCOME to the thriving village of St. Jacobs, with all the unique shops that this village is well known for, LIKE THIS ONE. This well established store with the hard to find anywhere else items, and the Ice cream parlor/ food and beverages out front. A great place to enjoy the St. Jacobs unique energy with a bite to eat and a drink. This is the property with so much potential for the next business owner to build on the already well established business. Ice Cream parlor equipment included. The store merchandise available in addition to purchase price. In addition to the business there is a two bedroom apartment with an amazing living room on the second floor of this two storey building. The sky lights make this a very well light space to enjoy.
Building information
Type
House
Appliances
Refrigerator, Stove, Washer
Architectural Style
2 Level
Basement Development
Unfinished
Basement Type
Full (Unfinished)
Construction Material
Wood frame
Construction Style Attachment
Detached
Cooling Type
None
Exterior Finish
Brick, Stone, Vinyl siding, Wood, Shingles
Fireplace Fuel
Wood
Fireplace Present
Yes
FireplaceTotal
3
Fireplace Type
Other - See remarks
Fire Protection
Smoke Detectors
Fixture
Ceiling fans
Foundation Type
Stone
Half Bath Total
2
Heating Fuel
Natural gas
Heating Type
Hot water radiator heat
Size Interior
3057 sqft
Stories Total
2
Utility Water
Municipal water
Land information
Access Type
Highway access
Amenities
Airport, Hospital, Place of Worship, Public Transit, Schools, Shopping
Sewer
Municipal sewage system
Size Depth
152 ft
Size Frontage
66 ft
Size Total
under 1/2 acre
Rooms
Main level
2pc Bathroom
4'11'' x 10'0''
2pc Bathroom
5'11'' x 4'10''
Bonus Room
18'7'' x 24'6''
Bonus Room
11'4'' x 19'1''
Bonus Room
13'4'' x 21'9''
Storage
10'5'' x 21'9''
Storage
4'11'' x 21'9''
Storage
8'4'' x 13'9''
Second level
3pc Bathroom
5'8'' x 5'10''
Bedroom
11'8'' x 11'0''
Bedroom
11'10'' x 12'7''
Bonus Room
8'2'' x 8'0''
Eat in kitchen
12'10'' x 13'2''
Living room
23'8'' x 21'4''
Office
11'5'' x 10'8''
Courtesy of PEAK REALTY LTD.
Book a Showing for this property
Please note that filling out this form you'll be registered and your phone number without the +1 part will be used as a password.


